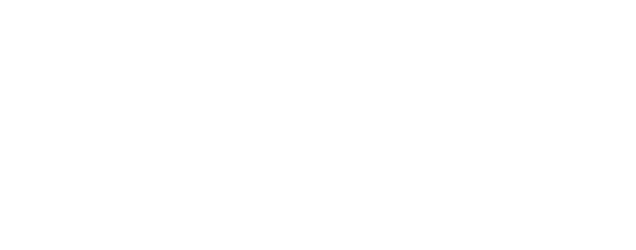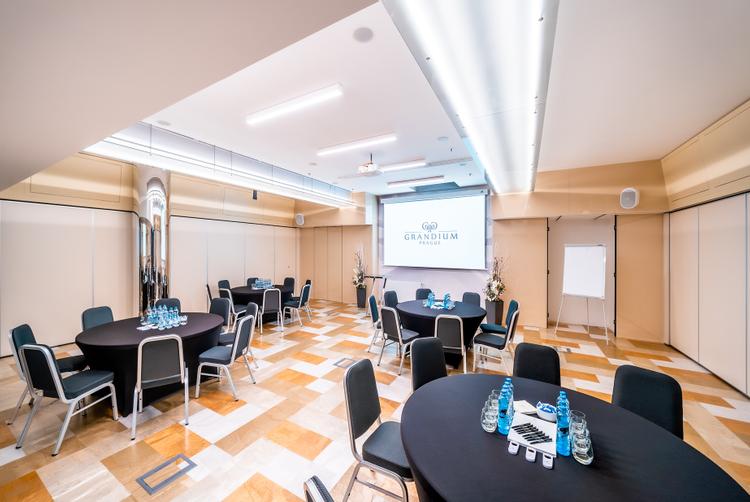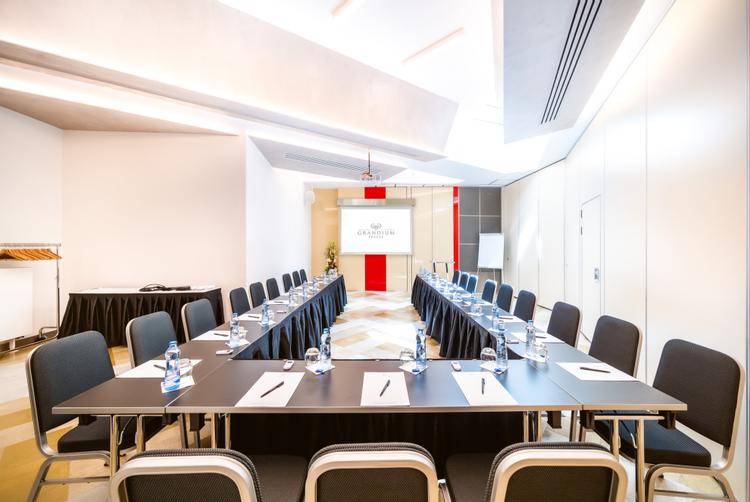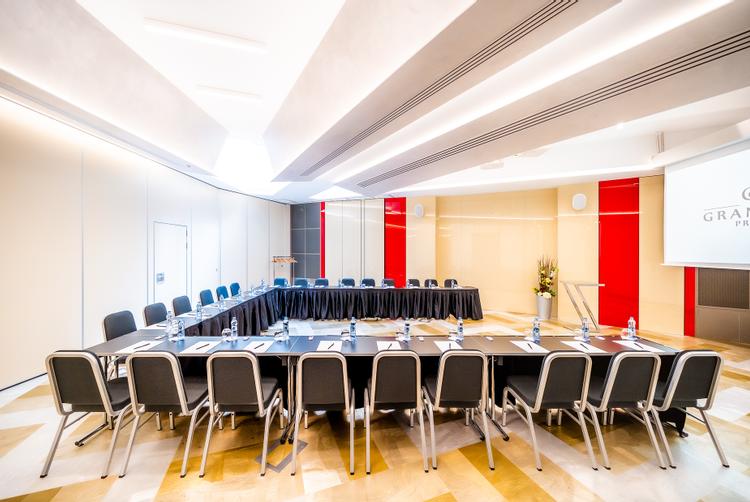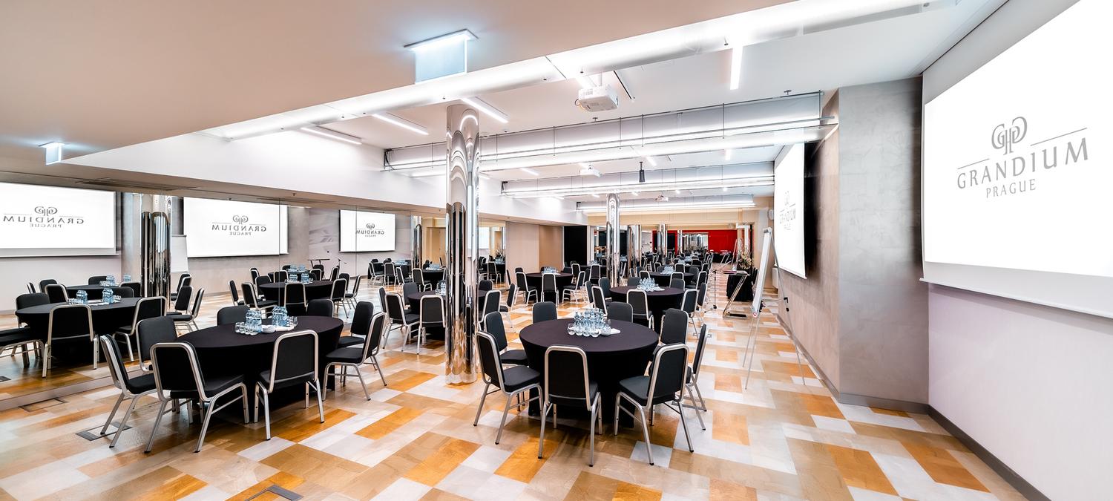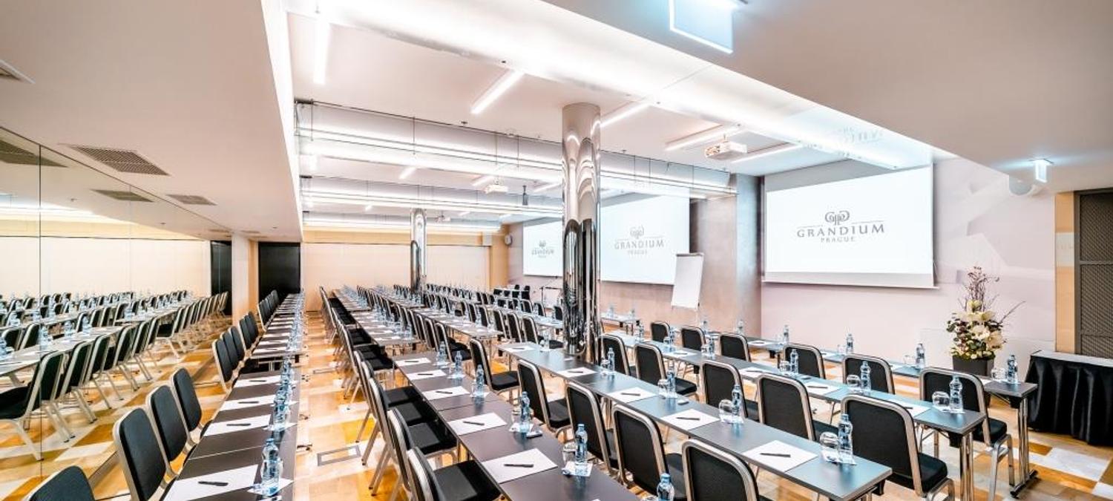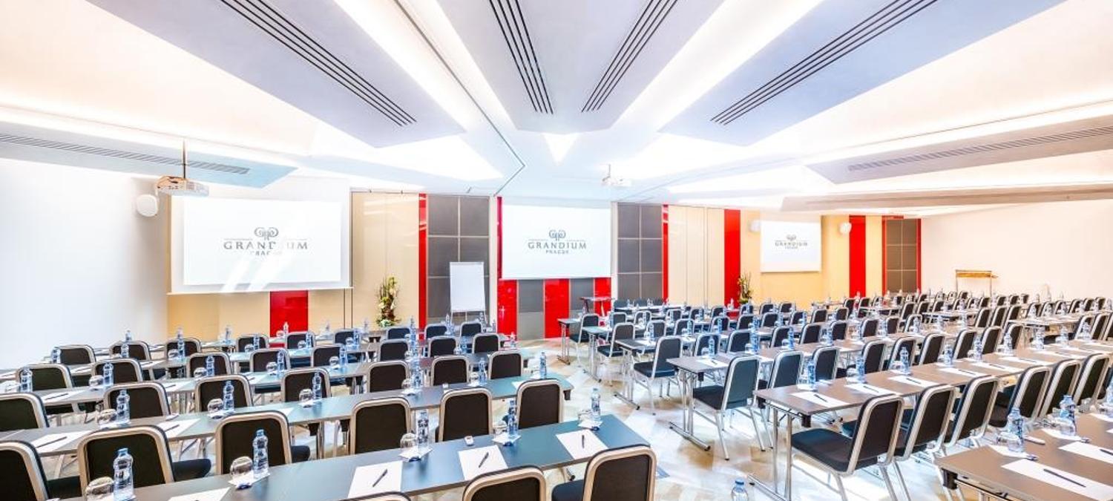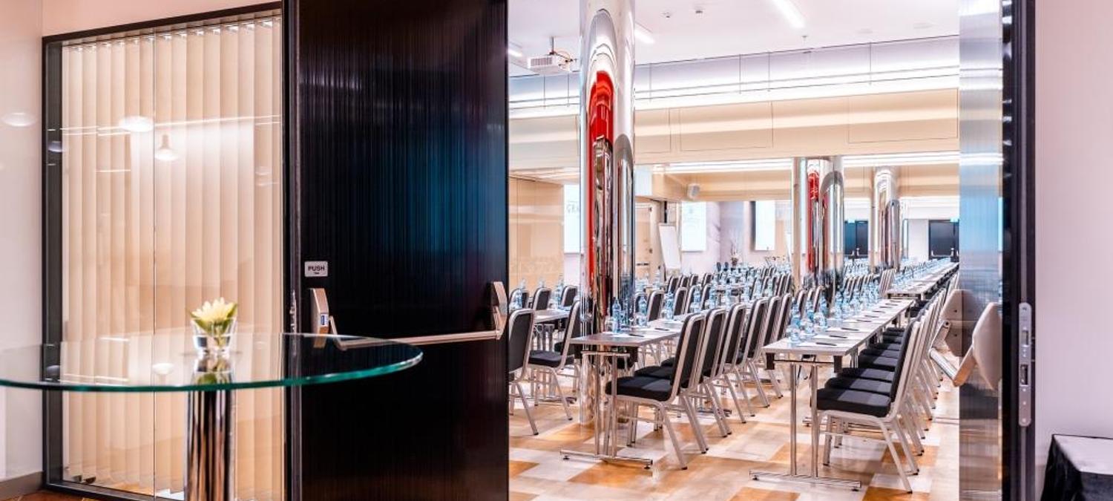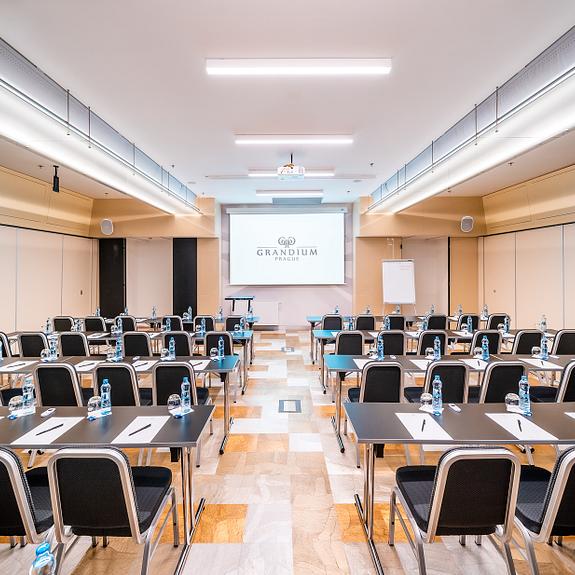Events & Conferences
Grandium Hotel Prague features versatile conference facility in the center of Prague located by the Wenceslas Square.
Conference center has 9 flexible meeting rooms with built in AV with the total area of 704 m2 (7.577,8 sq ft).
The main meeting room consisting of 3 connecting rooms Mars - Jupiter - Saturn offers an expected maximum capacity of up to 311 delegates in theater style.

